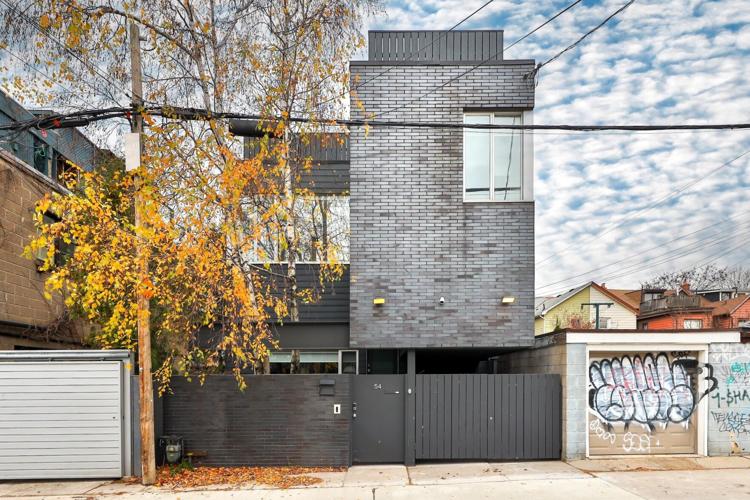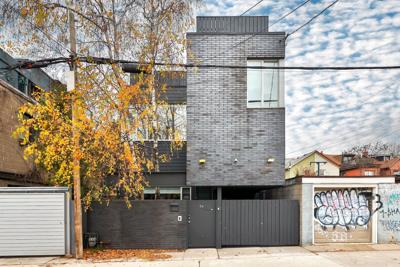No one denies that there is a housing crisis, whether it is for affordable housing or housing affordability, we need more housing built that is attainable, sustainable and helps improve our quality of life.
Last week, the City of É«É«Ŕ˛ released “pre-approved” plans for laneway homes. This is, on the surface, a nice idea but lets dig a little deeper.
Laneway homes are only ever going to be a niche approach to tacking the housing crisis. Since 2021, only about  have been issued;  six have been built in the last two years. They are also marketed, in some contexts, as an  vehicle. An investor-driven real estate market has been partly responsible for some of the stratospheric growth in real estate prices over the last few years.
It was disappointing to hear É«É«Ŕ˛ Mayor Olivia Chow , “The pre-approved plans are compliant with the Ontario Building Code and eliminate the need to hire an architect.” This suggests that Chow thinks architects are responsible for both delays in getting building permits and that we add costs to a project, making them unaffordable.
Architects add value to projects: we de-risk projects and help solve problems. We address problems on paper before they become problems in the field, resolving questions that allow a homeowner to obtain their building permit, helping them navigate the complexity of planning approvals.
The “pre-approved” plans offer a few options and different layouts, depending on access for firefighting. But they still need to be customized to suit a site: they don’t consider the placement of existing trees, or how a site might be sloped or have poor soil conditions.
These plans might meet the minimum building code requirements, but the Code is  we can do. Some parts of the designs that may cause early building failure; the drawings are missing information that may be needed to hire a contractor; they lack the details needed to build the drawings, even if it is just enough to get a permit.

“Laneway homes are only ever going to be a niche approach to tacking the housing crisis,” writes Toon Dreessen.
Rob HolowkaThere are also quality of life issues: none of the plans include accessibility. While not being a code requirement, this can certainly be an important design consideration.
One model, for a two-bedroom suite, offers skylights instead of windows; while this might comply with code, having no view, and no means to open a window and get fresh air, affects one’s quality of life.
Another model offers a kitchen/dining space on the main level (with 7-foot, 8-inch ceilings) and living space on the second floor with two bedrooms: is this the best use of space? Wouldn’t it make more sense of connect living spaces and find a way to offer better than “code minimum” ceiling height?
Ironically, the week before this announcement, É«É«Ŕ˛ City Council  on a plan to allow six-plex development in all wards. Only nine of the 25 wards permit this moderate infill development as-of-right. If council and the mayor were committed to density and affordability, this should have been approved across the board.
Tackling ways to address moderate density would have far greater impact on the creation of attainable housing.
Getting a building permit is often the least of the delays when it comes to building a home. Planning approvals (site plan control) is a provincially mandated requirement that is administered municipally. A recent  from the Ontario Association of Architects shows that planning approval in Ontario has skyrocketed in cost and time. A six-month process in 2018 now takes 23 months, while the cost has increased tenfold; the total annual economic impact of delays is $3.5 billion.
Earlier this year, Canada Mortgage and Housing Corporation (CMHC) released a catalogue of housing designs. These plans include ways to adapt homes for accessibility and take a more progressive approach to energy performance and sustainability. These plans present creative solutions for moderate infill density, including different types of secondary dwellings.
The City of É«É«Ŕ˛ needs a reset. Mayor Chow needs to recognize the value and role architects bring to projects and how investing in design saves money, reduces risks and creates better places for people. Advocating and promoting mediocre designs based on minimum code compliance does little to advance the sustainable, well designed, beautiful city we all aspire to.
Error! Sorry, there was an error processing your request.
There was a problem with the recaptcha. Please try again.
You may unsubscribe at any time. By signing up, you agree to our and . This site is protected by reCAPTCHA and the Google and apply.
Want more of the latest from us? Sign up for more at our newsletter page.






























To join the conversation set a first and last name in your user profile.
Sign in or register for free to join the Conversation