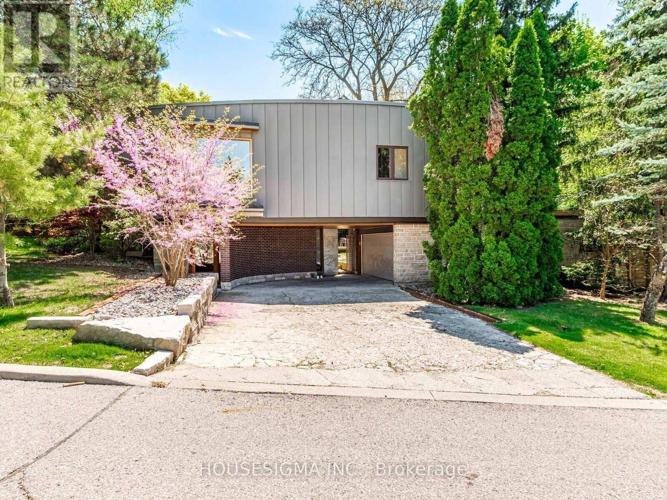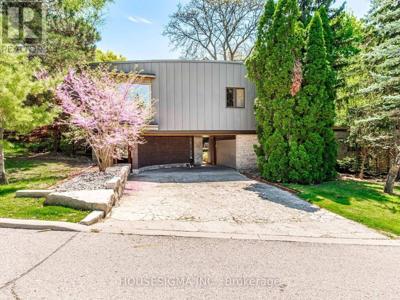Price: $4,450,000
Neighbourhood: Don Mills
Size: 85 x 110 feet (land size)
X-factor: Set back from the road and surrounded by mature trees, ‘s angular exterior and blend of wood, concrete and glass hint at the custom architectural retreat within.
Built from scratch by its previous architect-owner, “the pictures don’t do it justice,” said Hanoosh Abbasi, the home’s listing agent. “When you walk through the house, there’s a story to say. It’s a luxury house with the intention of functional family living.”

The front entrance is both private and welcoming.
Realtor.caInside, a sculptural curved staircase, clad in walnut and framed with glass, sets the tone for the home’s mix of bold architectural gestures and warm natural finishes.Â
The main living area is anchored by a wall of windows overlooking treetops, filing the space with natural light. A glass fireplace connects the living room to the kitchen, which has exposed beams, a large island and built-in appliances.Â

The spiral wood and glass staircase is the first thing you see when you walk into the home.
Realtor.ca
Natural light pours into the living room through a full wall of windows.
Realtor.ca
The kitchen includes a spacious island, built-in appliances and generous storage.Â
Realtor.caThe formal dining room sits in its own glass-framed corner, surrounded by views of the yard.
Upstairs, the primary suite offers direct access to a private balcony and an ensuite reminiscent of a spa. A free-standing soaker tub is placed beneath a large window, next to a glass-enclosed double shower. The bathrooms also have heated floors, Abbasi said.Â

The primary ensuite features a freestanding tub with a view of the trees.
Realtor.caThe home’s multi-level layout includes a cozy library with built-in shelving, a large work space for remote professionals or creatives and a lower-level guest suite.Â

The library features built-in shelving and large windows.
Realtor.ca“You get that Muskoka retreat feeling without realizing you’re just steps away from the DVP,” she said.
The backyard feels worlds away from the city. Layered landscaping, mature trees and natural stones create a secluded, private setting. A barbecue and outdoor dining area make it perfect for summer entertaining.Â

Trees and layered landscaping create a private outdoor retreat, complete with dining and lounging areas.
Realtor.caWho’s the ideal buyer?
The architecture and design is what makes this home unique, said Abbasi, and something you don’t see often in a city like É«É«À².Â
But she says it’s not for everyone.Â
“You have to have unique taste and be open minded,” Abbasi said, noting it’s not for the typical family.
The current owners are both artists, which is why Abbasi sees the next owner as someone who is also artistic and able to appreciate the architecture.Â
While the house has been on the market for two months, Abbasi isn’t worried about it selling, adding that the right owner will come around.Â
“They have to have that appreciation of arts and architecture and be able to understand the design.”



































To join the conversation set a first and last name in your user profile.
Sign in or register for free to join the Conversation