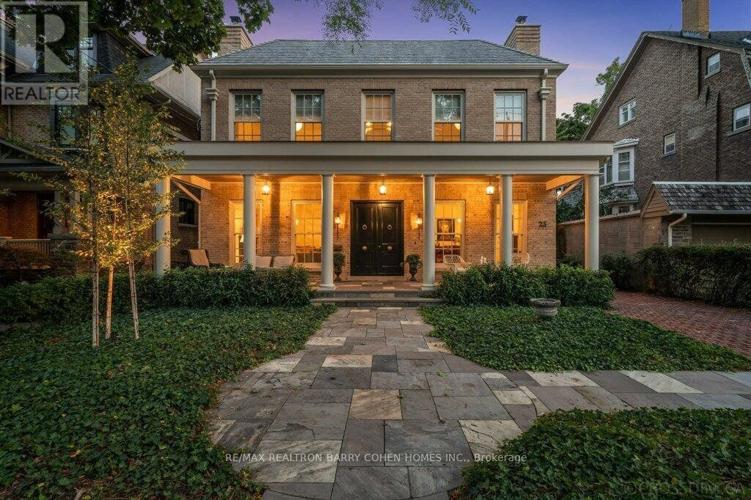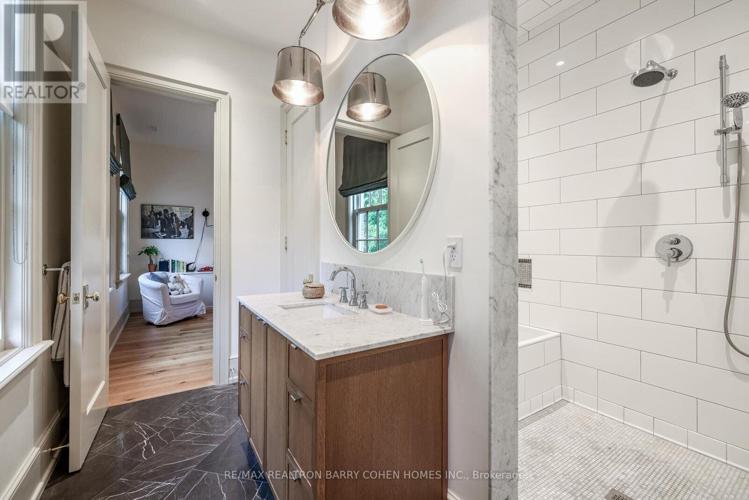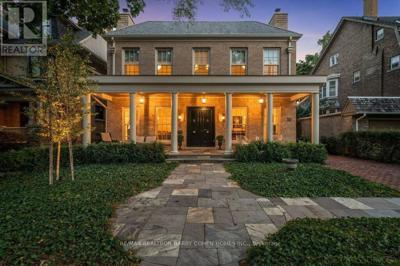Price: $7,150,000
Neighbourhood: Lytton Park
X-factor: From the street, looks like it could have been part of the neighbourhood for generations. With its soft yellow brick, ivy-carpeted yard and antique lanterns, it stands out from the many newer limestone-fronted homes common in the area.
But once you step past the front gates, sourced from the 1800s by owner and designer Rebecca Muha, and you will find a different story.
Completed in 2023, the 6,454-square-foot home was intentionally built to echo É«É«À²’s grand historic residences, an approach that Patricia Sun, one of the property’s listing agents, says makes it one of the most distinctive properties she has ever listed.Â

Antique iron gates at the front of the property were sourced from the late 1800s.
Realtor.ca“It’s honestly one of the most unique properties that I have encountered, because it’s built to look like a heritage home, but it’s got the advantage of being basically a brand new home,” Sun said.
Muha went out of her way to track down authentic materials to achieve that Georgian-style look. The antique pavers lining the driveway are actual stable pavers, laid vertically just like they would have been in the 19th century to help horses keep their footing.Â
The front sconces once lit the Eaton estate and were originally gas lanterns, now converted to electricity, said Sun. The vintage yellow brick on the façade matches brick used on heritage buildings in Yorkville, including Chanel’s flagship boutique.Â

The front doors open up to an expansive living and dining space.
Realtor.caSun says details like that set this home on Lytton Boulevard apart from typical new builds, many of which rely on the same trends and layouts. “It’s got so much character that you normally don’t see in a lot of new builds,” she said.
Inside, the house carries through the same level of thought and craftsmanship. The double front doors open up to a combined living and dining space that feels both elegant and inviting, with wide-plank white oak floors, detailed plaster mouldings and carefully chosen lighting that Sun says is “almost like jewelry,” giving each room its own personality.Â

A large family room, lined with built-in shelves, offers plenty of space to relax and unwind.
Realtor.caFrom there, the home flows into a large family room, which opens directly to the backyard’s paved terrace, Â garage and cocktail pool that can be used year-round.

A cocktail pool that warms in the winter and cools in the summer is a highlight of the backyard.
Realtor.caA bright, expansive kitchen with high-end appliances and soft stone counters anchors the home. An entertainer’s dream, there’s enough room for a large table in the middle, perfect for everything from big dinner parties to casual family nights.

At the heart of the home is bright, spacious kitchen that’s perfect for small family dinners or entertaining a large crowd.
Realtor.caThe kitchen, according to Sun, has even been used for President’s Choice commercials and cooking shoots, a nod to its design and functionality.Â

The primary bedroom blends simplicity and luxury with elegant light fixtures.Â
Realtor.caUpstairs, the primary suite is a true retreat with a fireplace, room for seating and a spa-inspired ensuite that includes a free-standing tub and spacious walk-in shower.Â
Two front bedrooms on the upper level share a Jack-and-Jill bathroom, while a third has its own marble ensuite.Â

A Jack-and-Jill bathroom joins the two front bedrooms.Â
Realtor.ca“This is a beautiful home for a family to grow up in,” Sun said, adding that there’s enough room to spread out and enjoy every corner of the home. “It’s a house that embraces life.”
The fully finished lower level offers a media area, room to workout or play and a private guest or nanny suite with its own bathroom, providing even more space to entertain.

The basement is built for living, with space for a home gym and a private guest or nanny suite.
Realtor.caWill it sell for its listing price?
At $7.15 million, Sun says its aimed at buyers who care about design and craftsmanship over simple square footage.
“It’s hard to compare, because in Lawrence Park, I’m sure you can appreciate every home is very different,” she said. “Their styles are different, especially in this price point. People expect something different.”
Sun sees the ideal buyer as someone looking to settle in a neighbourhood where kids can still bike to school, where you can visit Yonge Street’s shops and cafes without a car and where families grow into the house.Â
The house has been on the market for just over three weeks, and while Sun says a home like this can take the right buyer to come along, she’s confident it wont be on the market much longer.Â
“It’s got to be a buyer that appreciates quality and understands design,” Sun said. “But I think that once a buyer steps into the property and sees and feels the traditional elegance and craftsmanship behind it will be a no-brainer.”





































To join the conversation set a first and last name in your user profile.
Sign in or register for free to join the Conversation